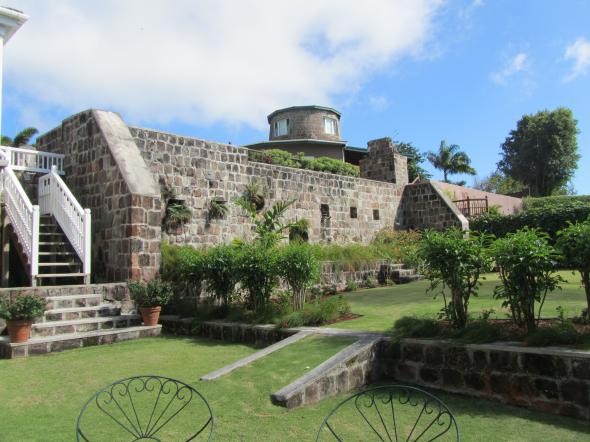Real estate
Dunbar Mill
Zetlands Estate
Nevis, West Indies
$1,950,000
Listing Agent: Suzanne Gordon
Sugar Mill Real Estate
869.469.1093
[email protected]
http://www.nevishouses.com
Property Description
The main sitting area is in the base of the windmill. It connects the guest bedroom/bathroom suite on one side and the kitchen wing through a beautiful stone arch on the other side. The kitchen/dining area features a large central oval counter offering a breakfast bar on one side and a Jenn-Air gas cooktop. Extensive built-in open shelving form the outside curved wall, complete with stainless steel GE Profile appliances and wine cooler. The kitchen has been used for cooking classes and demonstrations.
A spiral floating staircase connects to the middle floor of the mill, featuring an additional sitting room with built-in curved desk and beautiful wood floor. It connects with a spacious master bedroom suite which features a traditional four-poster king-size bed; large dressing area with built-in closets and bathroom with shower. The master bedroom has a private verandah with views of the Caribbean Sea.
Dunbar Cottage, a two-story, two bedrooom cottage, was built in the traditional skirt-and-blouse style with Nevis volcanic stone and wood construction. The cottage has its own private gate and driveway and is connected to the mill by a stone pathway through the historic ruins.
The house, pool, gardens, and seating areas, have bee carefully integrated with the stone ruins of the original sugar estate. The large aerobic pool has solar heating and a salt system. The magnificant gardens include an orchard of avocado, mango, coffee, citrus, and pomegrante, cast iron factory implements, and ornamental flowers and plants.
The entire site sits on a knoll--perfect for catching the breezes as the mill once did--overlooking the homes on Nevis as well as the picturesque Nevis Peak.
Baths: 4
Sq Ft: 4,000
Lot Size: 1 acres
Built in: 1680
Property Type: Single-family
Architectural Style: Mill
Location Type: Rural
